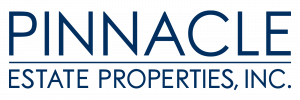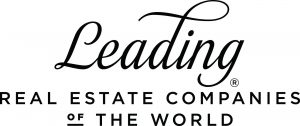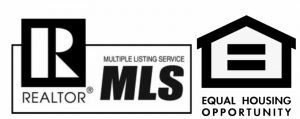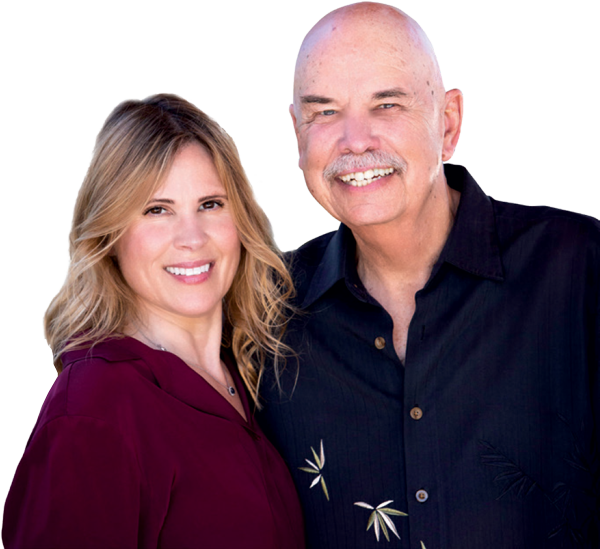


Listing Courtesy of: CRMLS / Pinnacle Estate Properties, Inc. / Jim Pascucci - Contact: 818-653-2691
2243 Westshore Lane Westlake Village, CA 91361
Active (23 Days)
$6,950
MLS #:
SR24069451
SR24069451
Lot Size
8,276 SQFT
8,276 SQFT
Type
Rental
Rental
Year Built
1979
1979
Style
Traditional, Patio Home
Traditional, Patio Home
Views
Panoramic, Lake, Courtyard
Panoramic, Lake, Courtyard
School District
Las Virgenes
Las Virgenes
County
Ventura County
Ventura County
Community
Westshore (738)
Westshore (738)
Listed By
Jim Pascucci, DRE #00686667, Pinnacle Estate Properties, Inc., Contact: 818-653-2691
Source
CRMLS
Last checked May 1 2024 at 4:36 PM GMT+0000
CRMLS
Last checked May 1 2024 at 4:36 PM GMT+0000
Bathroom Details
- Full Bathrooms: 2
- Half Bathroom: 1
Interior Features
- Windows: Drapes
- Water Purifier
- Water Heater
- Washer
- Refrigerator
- Microwave
- Ice Maker
- Gas Range
- Gas Cooktop
- Electric Oven
- Dryer
- Disposal
- Dishwasher
- Built-In Range
- Laundry: Washer Hookup
- Laundry: Gas Dryer Hookup
- Laundry: Electric Dryer Hookup
- Laundry: Laundry Room
- Walk-In Closet(s)
- Utility Room
- Pantry
- Entrance Foyer
- Ceiling Fan(s)
- All Bedrooms Up
Subdivision
- Westshore (738)
Lot Information
- Yard
- Street Level
- Sprinkler System
- Lawn
- Irregular Lot
- Garden
- Front Yard
- Back Yard
Property Features
- Fireplace: Wood Burning
- Fireplace: Living Room
- Fireplace: Gas
- Foundation: Slab
- Foundation: Combination
Heating and Cooling
- Natural Gas
- Forced Air
- Central Air
Pool Information
- Gas Heat
- Community
- Association
- Heated
- Gunite
- In Ground
Flooring
- Tile
Exterior Features
- Roof: Concrete
Utility Information
- Utilities: Water Source: Public, Water Connected, Sewer Connected, Phone Connected, Natural Gas Connected, Electricity Connected, Cable Connected
- Sewer: Public Sewer, Sewer Tap Paid
Parking
- Garage
- Direct Access
Stories
- 2
Living Area
- 1,950 sqft
Additional Listing Info
- Buyer Brokerage Commission: 2.500
Location
Disclaimer: Based on information from California Regional Multiple Listing Service, Inc. as of 2/22/23 10:28 and /or other sources. Display of MLS data is deemed reliable but is not guaranteed accurate by the MLS. The Broker/Agent providing the information contained herein may or may not have been the Listing and/or Selling Agent. The information being provided by Conejo Simi Moorpark Association of REALTORS® (“CSMAR”) is for the visitor's personal, non-commercial use and may not be used for any purpose other than to identify prospective properties visitor may be interested in purchasing. Any information relating to a property referenced on this web site comes from the Internet Data Exchange (“IDX”) program of CSMAR. This web site may reference real estate listing(s) held by a brokerage firm other than the broker and/or agent who owns this web site. Any information relating to a property, regardless of source, including but not limited to square footages and lot sizes, is deemed reliable.






Description