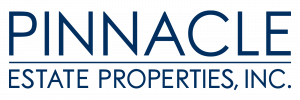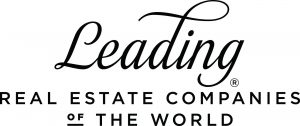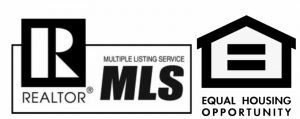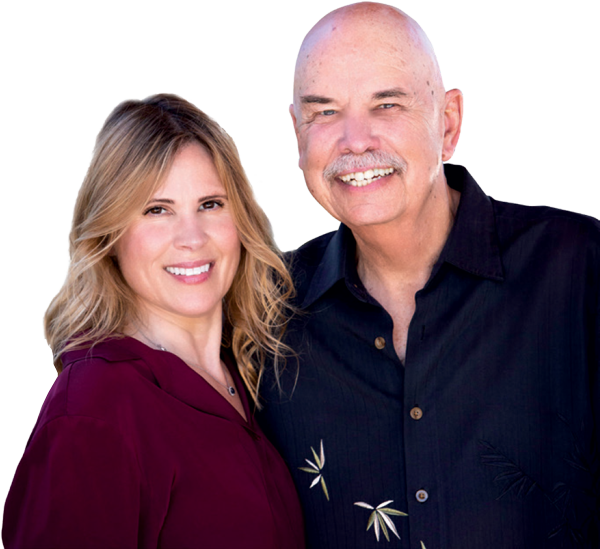


Listing Courtesy of: CRMLS / Pinnacle Estate Properties, Inc. / Dave Proctor / Serena Ngo-Ybarra - Contact: 818-422-3283
12144 Shadow Ridge Way Porter Ranch, CA 91326
Pending (15 Days)
$5,350
MLS #:
SR24179851
SR24179851
Lot Size
7,677 SQFT
7,677 SQFT
Type
Rental
Rental
Year Built
1987
1987
Style
Traditional
Traditional
Views
Mountain(s), City Lights
Mountain(s), City Lights
School District
Los Angeles Unified
Los Angeles Unified
County
Los Angeles County
Los Angeles County
Listed By
Dave Proctor, Pinnacle Estate Properties, Inc., Contact: 818-422-3283
Serena Ngo-Ybarra, DRE #01314135, Pinnacle Estate Properties, Inc.
Serena Ngo-Ybarra, DRE #01314135, Pinnacle Estate Properties, Inc.
Source
CRMLS
Last checked Sep 16 2024 at 7:14 PM GMT+0000
CRMLS
Last checked Sep 16 2024 at 7:14 PM GMT+0000
Bathroom Details
- Full Bathroom: 1
- 3/4 Bathroom: 1
- Half Bathroom: 1
Interior Features
- Windows: Double Pane Windows
- Refrigerator
- Microwave
- Gas Range
- Dishwasher
- Laundry: Inside
- Recessed Lighting
- Quartz Counters
- Primary Suite
- Open Floorplan
- All Bedrooms Up
Lot Information
- Yard
- Front Yard
- Back Yard
Property Features
- Fireplace: Family Room
Heating and Cooling
- Central
- Central Air
Pool Information
- Association
Flooring
- Vinyl
- Laminate
Exterior Features
- Roof: Tile
Utility Information
- Utilities: Water Source: Public
- Sewer: Public Sewer
Parking
- Garage
- Driveway
- Direct Access
Stories
- 2
Living Area
- 1,845 sqft
Additional Information: The Vineyards | 818-422-3283
Location
Disclaimer: Based on information from California Regional Multiple Listing Service, Inc. as of 2/22/23 10:28 and /or other sources. Display of MLS data is deemed reliable but is not guaranteed accurate by the MLS. The Broker/Agent providing the information contained herein may or may not have been the Listing and/or Selling Agent. The information being provided by Conejo Simi Moorpark Association of REALTORS® (“CSMAR”) is for the visitor's personal, non-commercial use and may not be used for any purpose other than to identify prospective properties visitor may be interested in purchasing. Any information relating to a property referenced on this web site comes from the Internet Data Exchange (“IDX”) program of CSMAR. This web site may reference real estate listing(s) held by a brokerage firm other than the broker and/or agent who owns this web site. Any information relating to a property, regardless of source, including but not limited to square footages and lot sizes, is deemed reliable.






Description